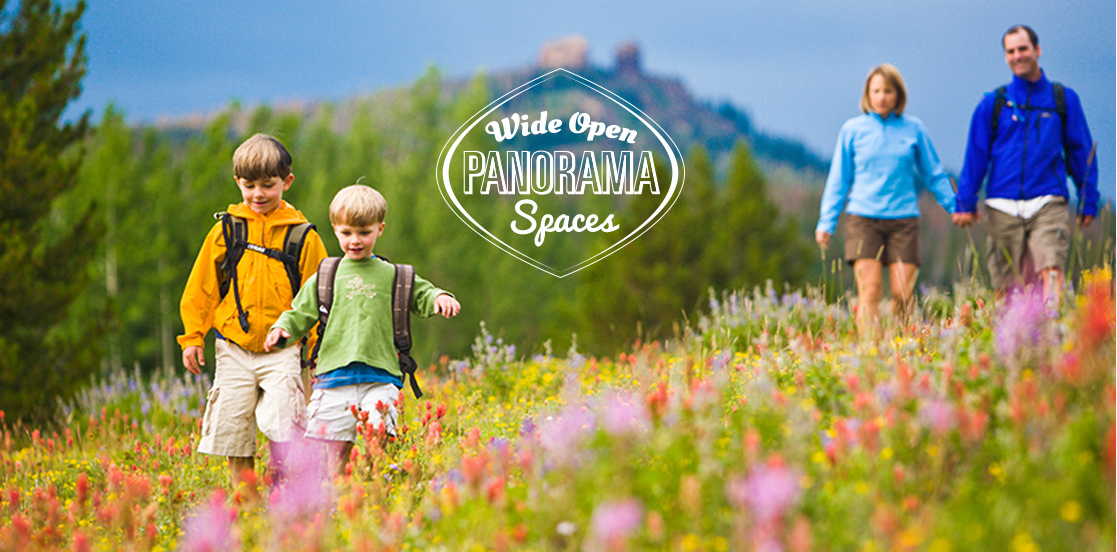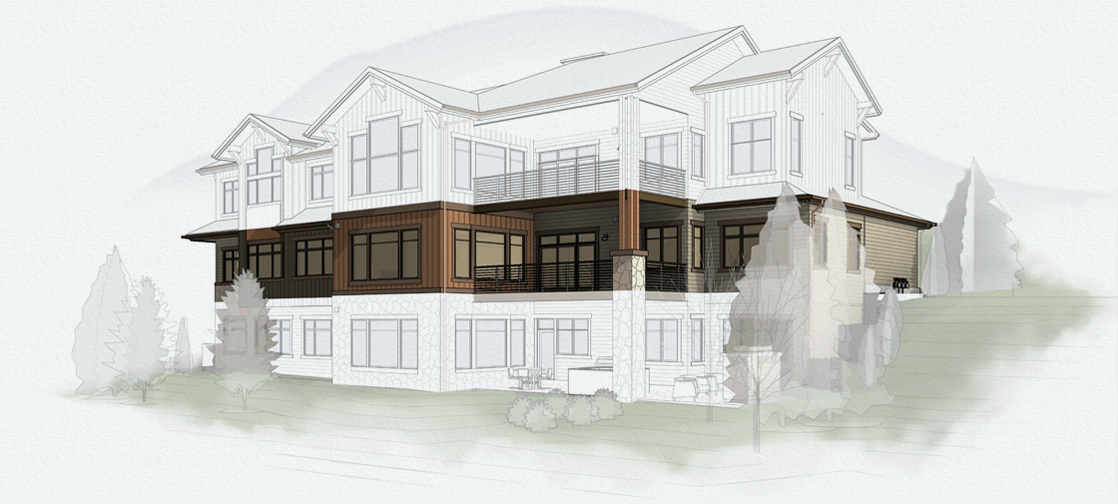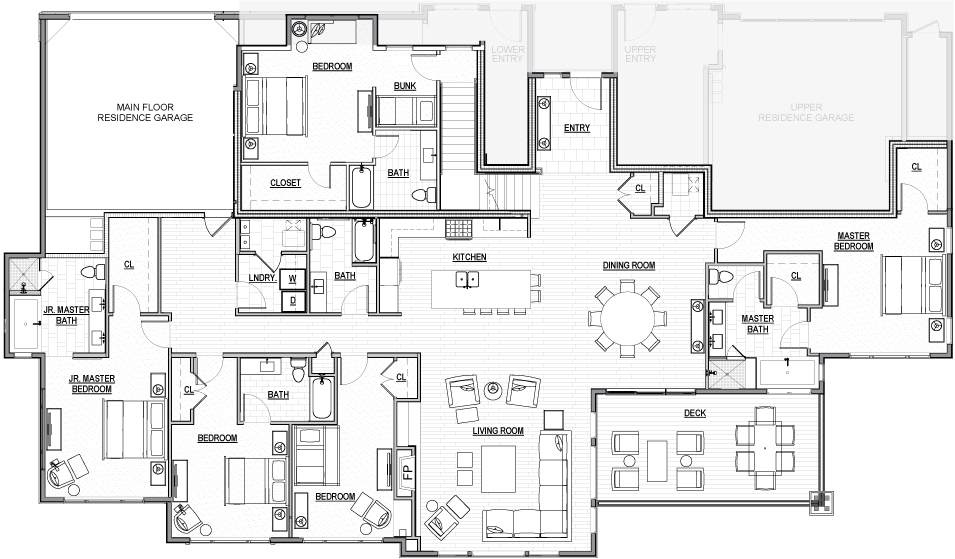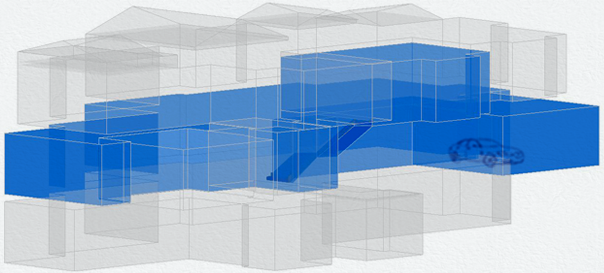


"The vision for Chadwick Flats was to create a fresh residential configuration of primarily single-level home layouts, each accessible from their own private garage. The central residence provides convenient same-level entry, ushering you into a floorplan maximized to experience the panoramic vistas. An additional upstairs bedroom with ensuite bathroom boasts ski mountain views and makes for the perfect private guest adjourn."

TOM JARMON
Architect, ESA Architecture

Who needs stairs? Park your car, shed your gear and walk straight into your main-level residence. A bonus east-facing private access bedroom suite expands the living space, adding galley bunk beds for the children.

Leave the vertical on the mountain! Panorama is the only Chadwick Flats residence that offers true ranch-style living. With main-level direct access, the only stairs to navigate are for your lucky guests staying in their private bedroom suite. The residence offers the ultimate in convenience and accessibility.
The residence rests on a horizontal footprint that turns its gaze towards the Western Valley and Flat Top mountains. Tall ceilings and a free-flowing open floor plan focus attention on the dozens of windows and ample natural light that highlight the residence's impressive scale.
Panorama is the only residence offering owners a secondary bedroom and ensuite bathroom removed from the main living area. Atop a private staircase, containing galley bunk beds and with eastern ski mountain views, the living space is perfectly situated to offer guests a more private retreat. The bonus area expands the residence to a full 5 bedrooms and 5 bathrooms.
NORTH
Unit 200 - MLS# 139732
SOUTH
Unit 200 - MLS# 161311
1275 Eagle Glen Drive South, Steamboat Springs, CO 80487
There are only 4 residences available, each with unique floorplans and amenities, so the time to act is now. If you are interested in learning more about Chadwick Flats, please contact your local broker or one of the listing agents below.